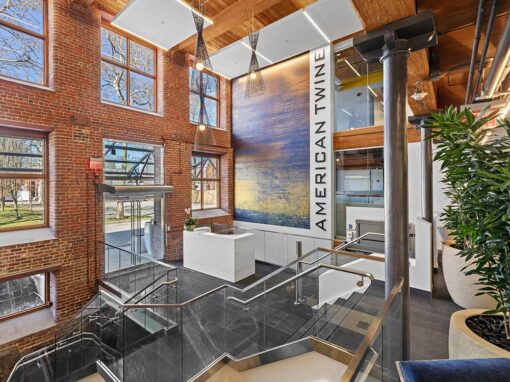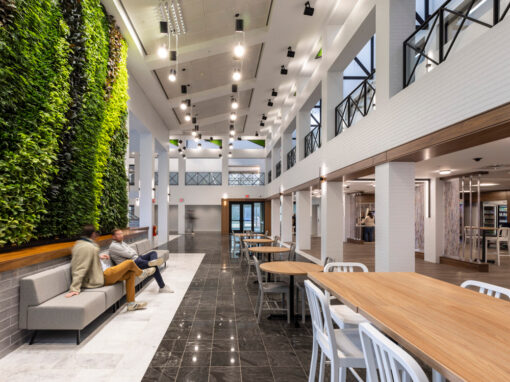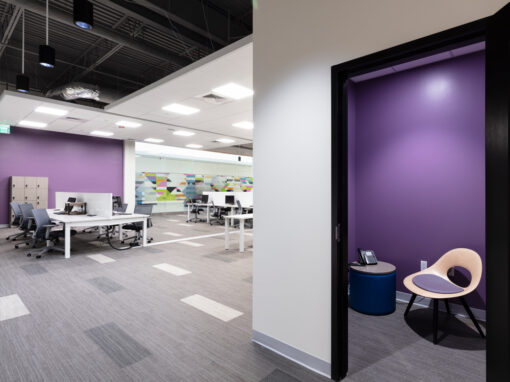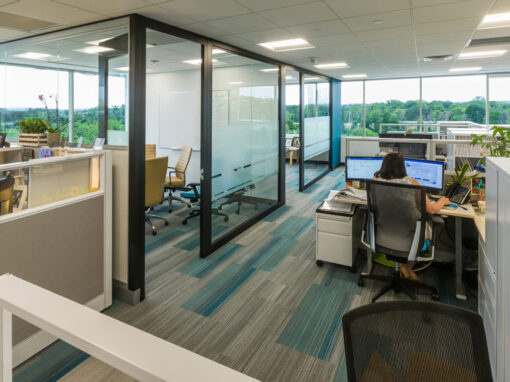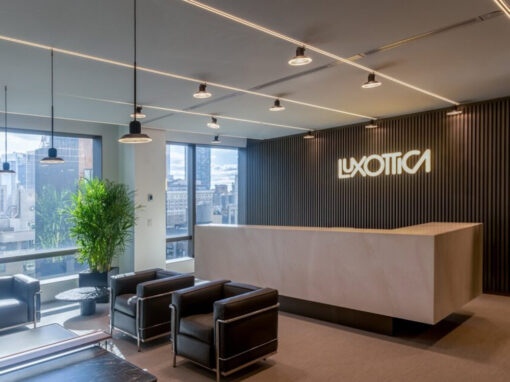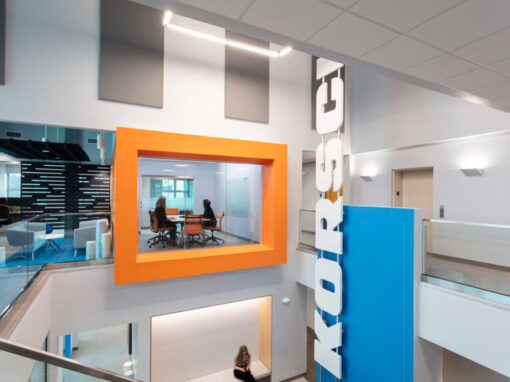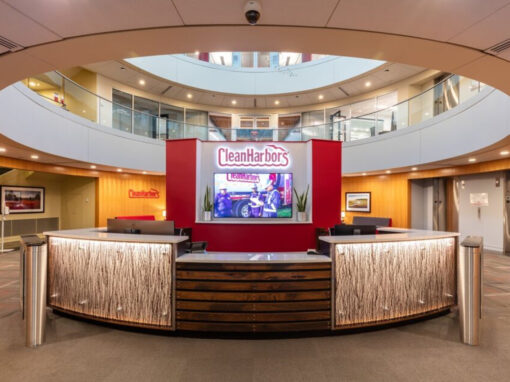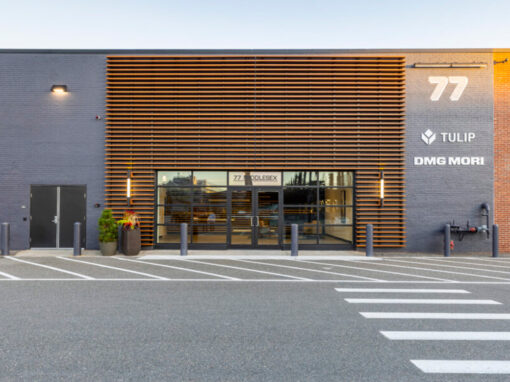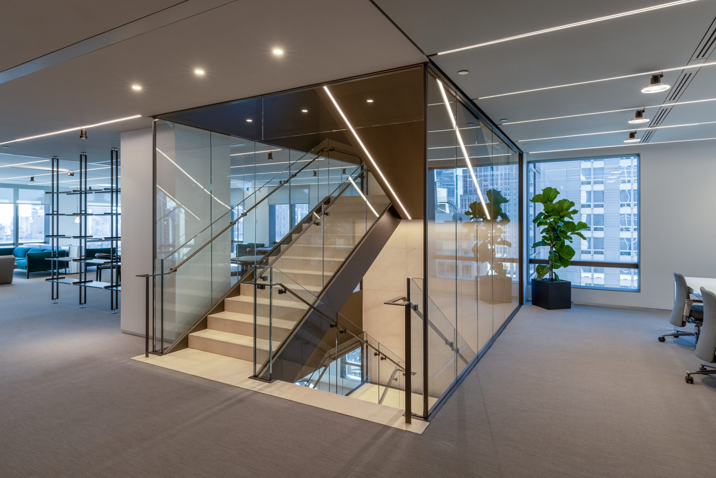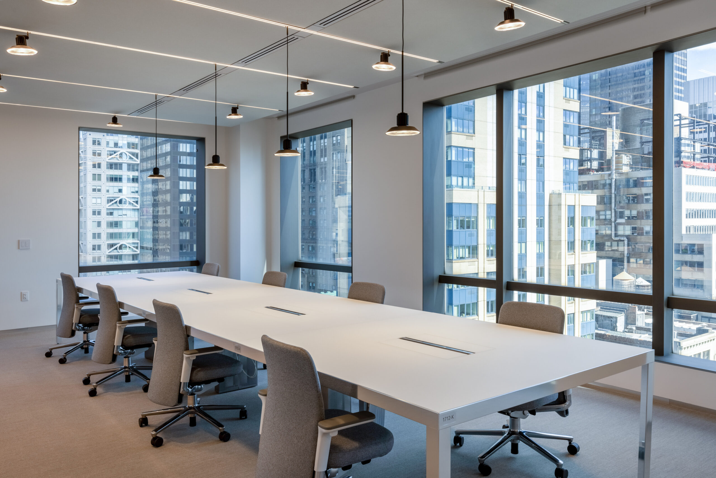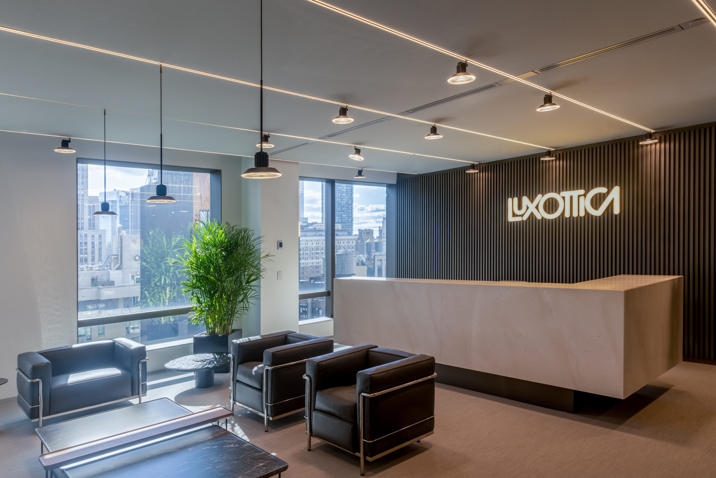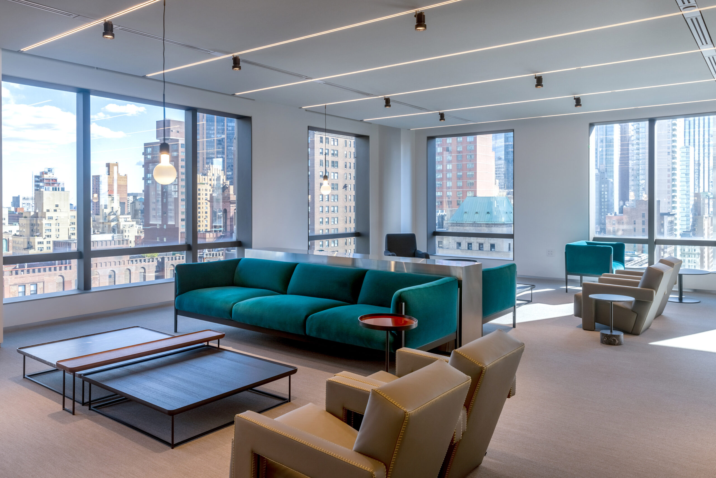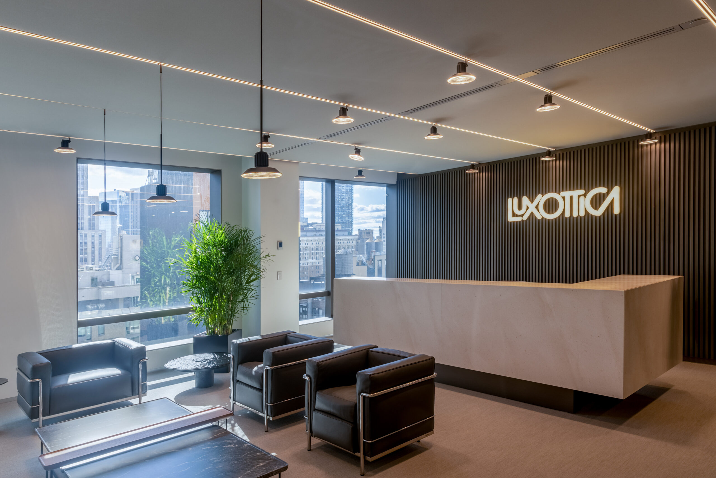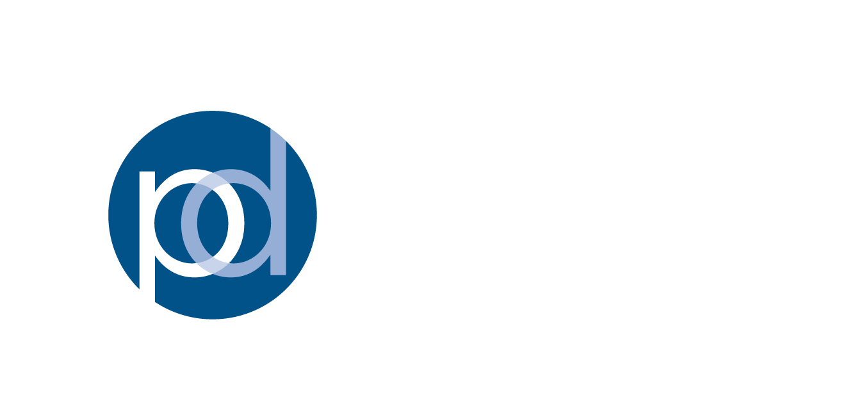Category: Workplace
Size: 30,000 SF
Location: New York, NY
Working with the Milan, Italy-based firm to ensure the design met and exceeded local codes and other regulations was an honor and unique challenge.
As Architect Of Record (AOR) our team partnered closely with Park Associati throughout the design and construction of Luxottica’s NYC corporate office. This included the technical evaluation of design options for new stairway openings to be cut into the existing high rise building. An integral part of the design, this structure ensures life safety while connecting three floors to create the vast new workspace for Luxottica. Phase Zero Design led engineering teams through the development of structural solutions for new stair openings and implemented an entirely new MEP system for the now conjoined workplaces. As the project progressed, Phase Zero Design developed construction documents that preserved as much of the original design intent as possible while ensuring constructability and code compliance. Coordinating finish specifications with engineering, providing technical construction details, and developing the NYC permit documents. With close coordination between the multiple parties, our firm provided Construction Administration services throughout the construction phase. Working closely with our construction partners at Schimenti to manage a tight timeline and ensure on-time delivery for the client.
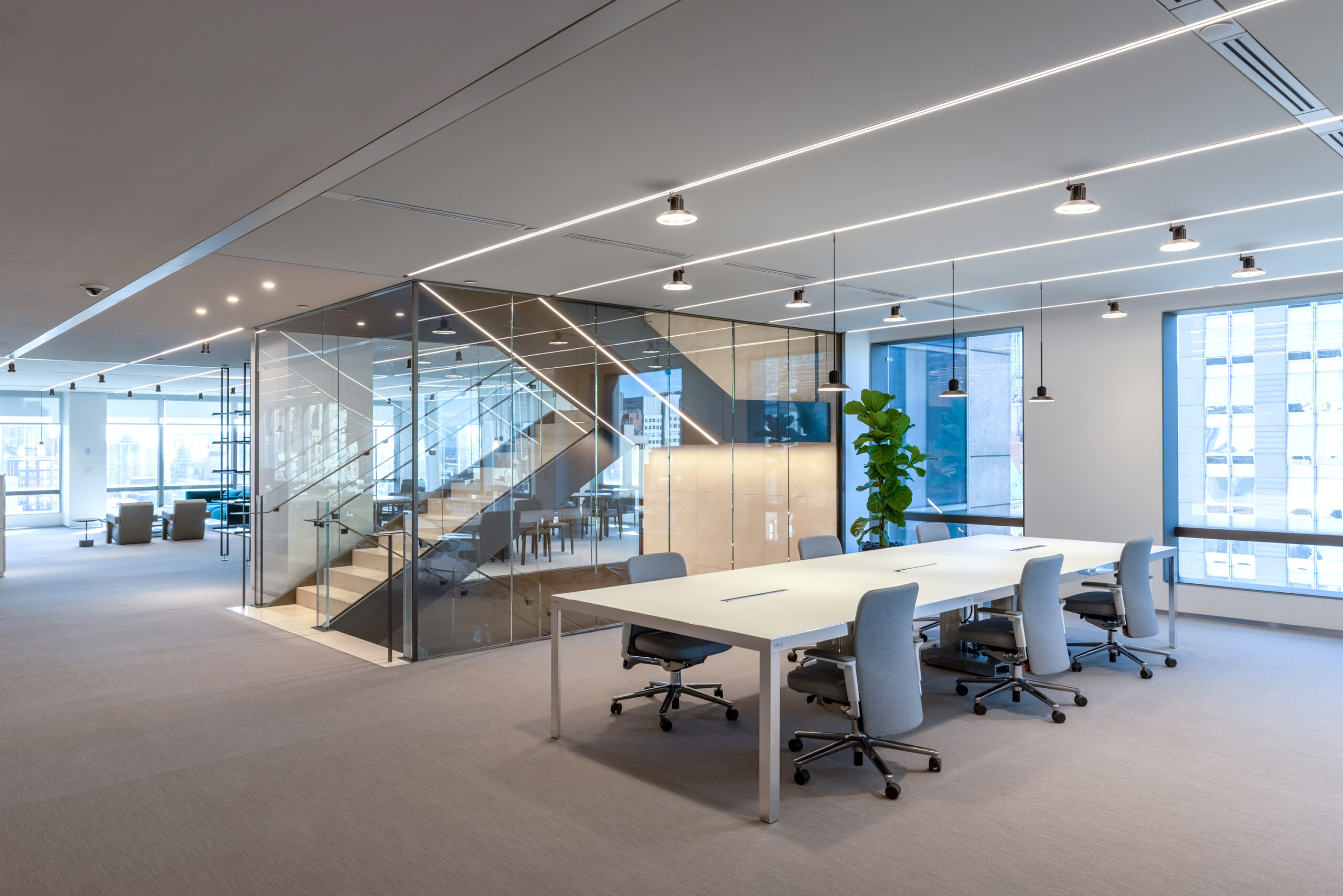
Additional Workplace Projects
