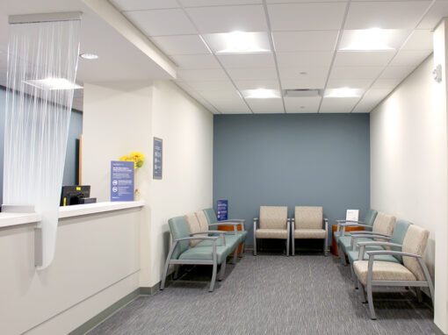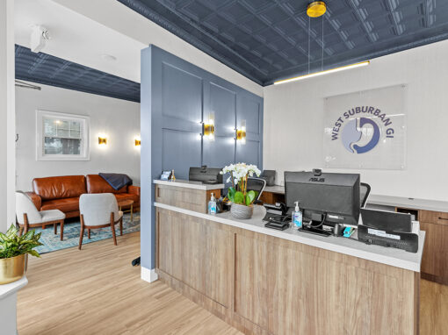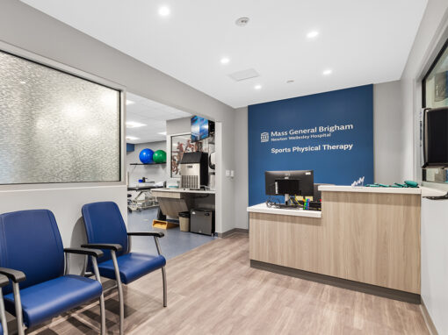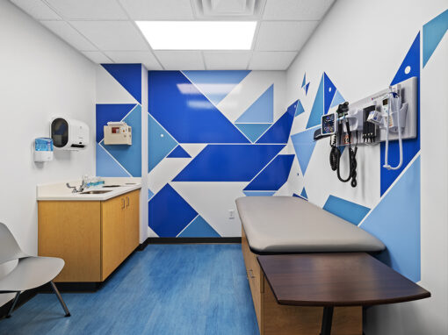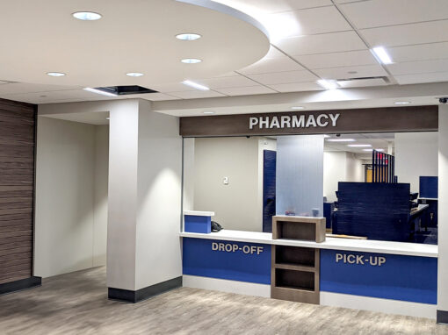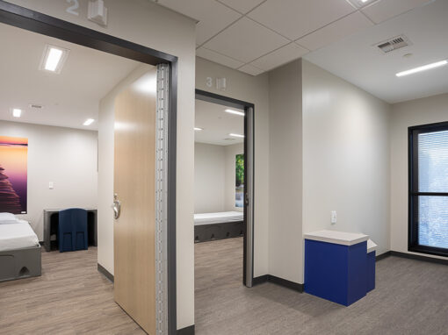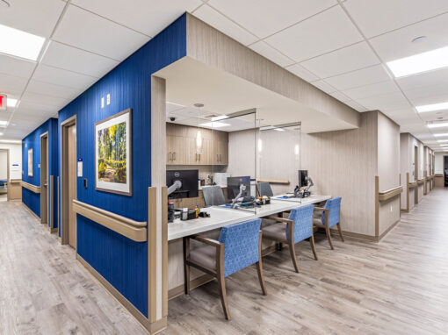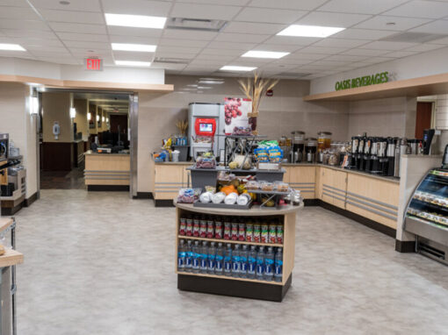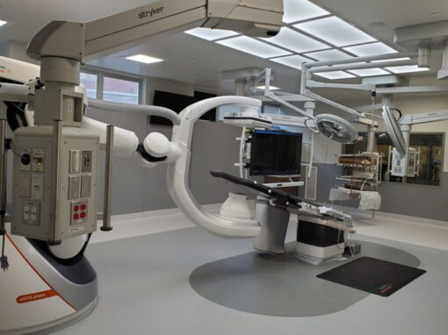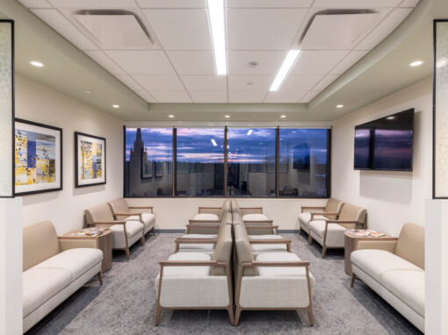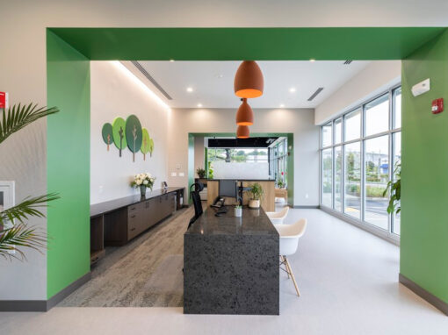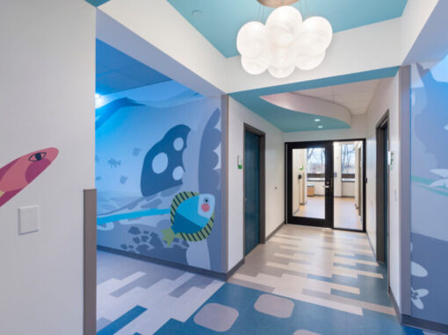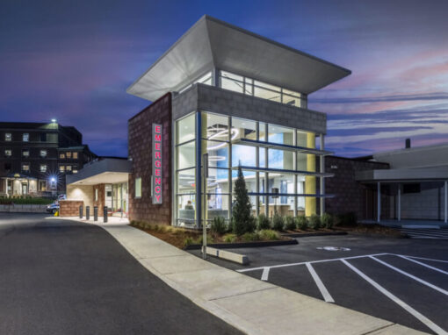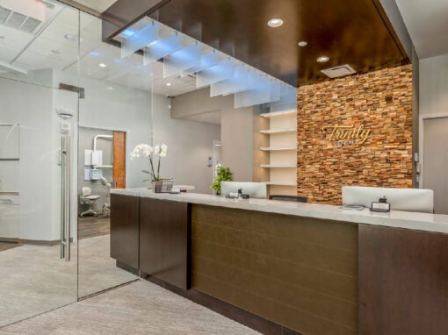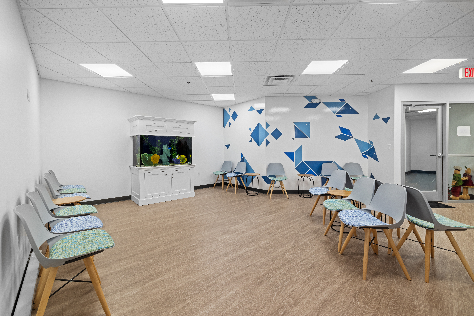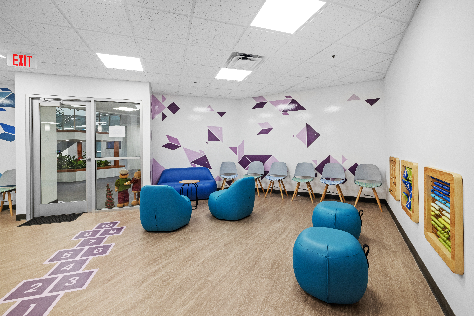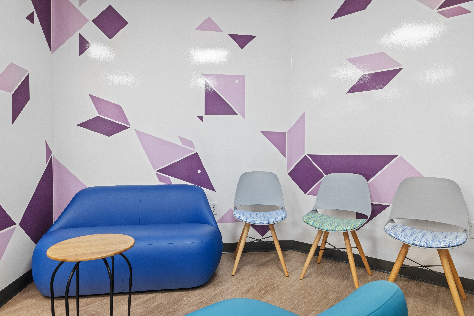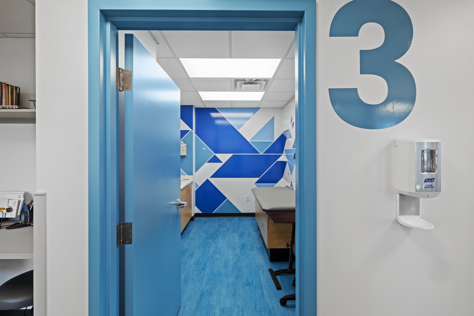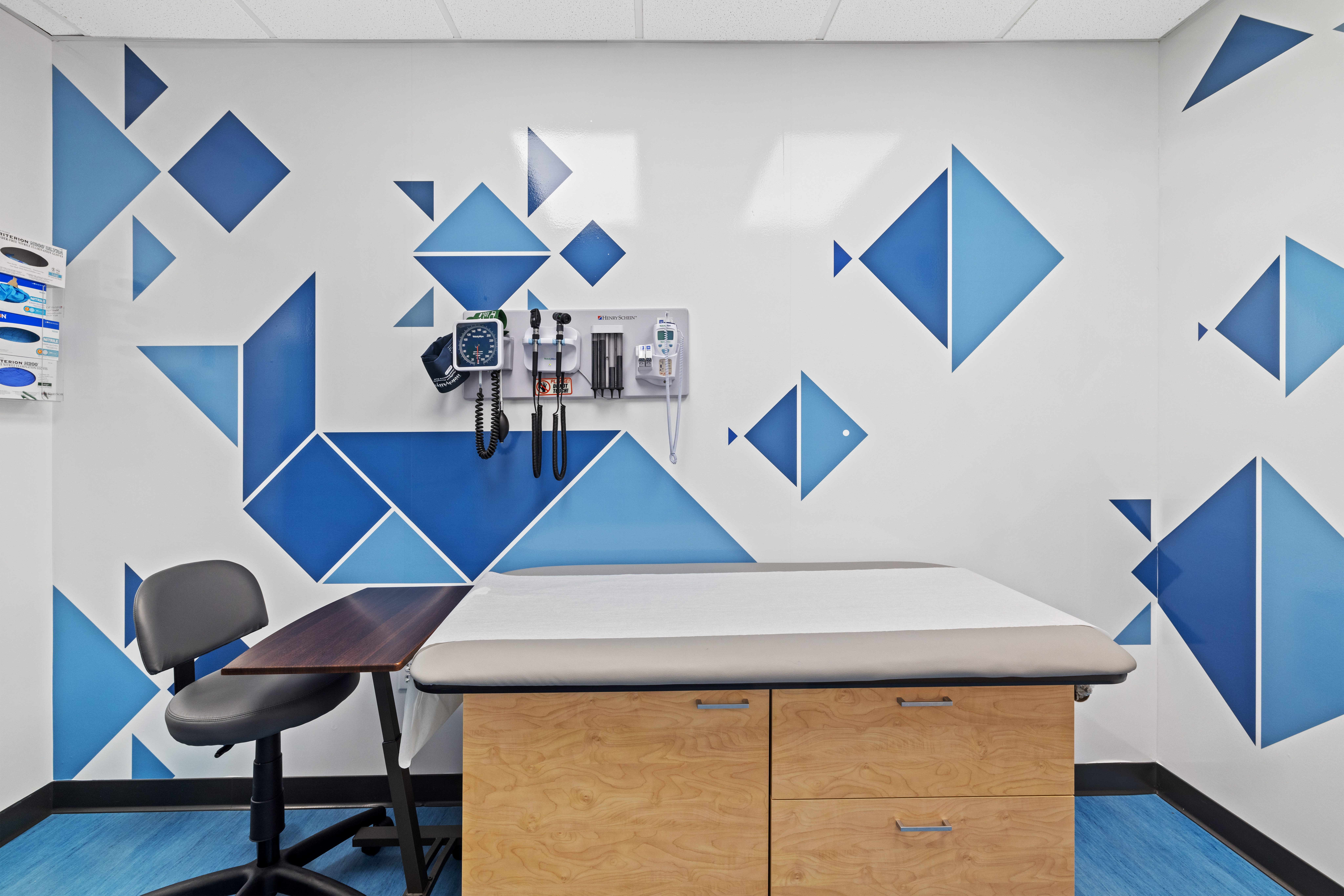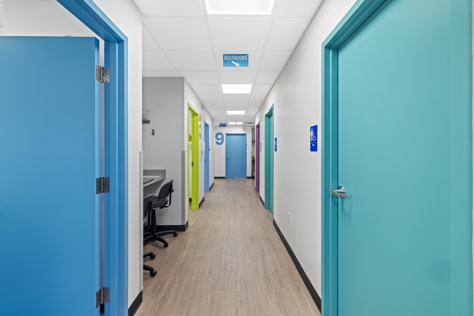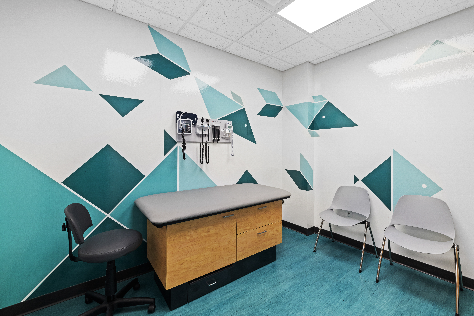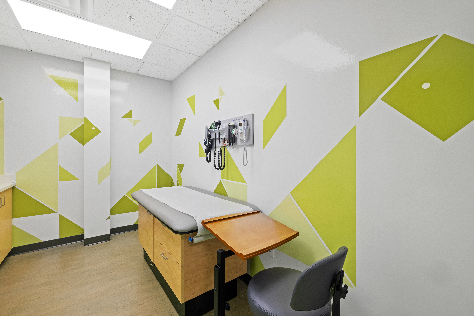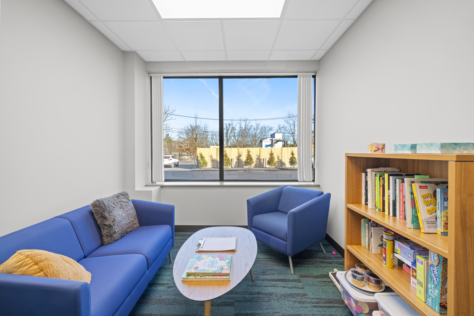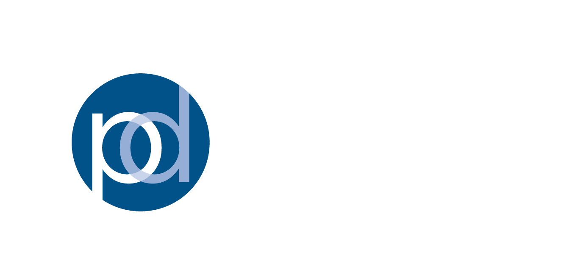Category: Healthcare
Size: 6,719 SF
Location: Norwood, MA
Our design concept took shape around the theme of geometric shapes and lively colors for Norwood Pediatrics’ new space.
This approach inspired us to create distinctive wall graphics for each room, using a variety of geometric patterns. To add an extra element of fun for the young visitors, we strategically embedded visuals of animals like fish, birds, and turtles within the geometric designs, ensuring an engaging experience throughout their stay.
In the waiting room, we introduced interactive elements to enhance the overall experience. A playful hopscotch floor graphic and four built-in interactive game panels on the wall provide entertainment for the children as they wait to be called in for their appointments.
The space includes 10 exam rooms, 6 behavioral health offices, 5 provider offices, 2 administrative offices, a conference room, a lab room, lactation room, phone triage, and an employee lounge.
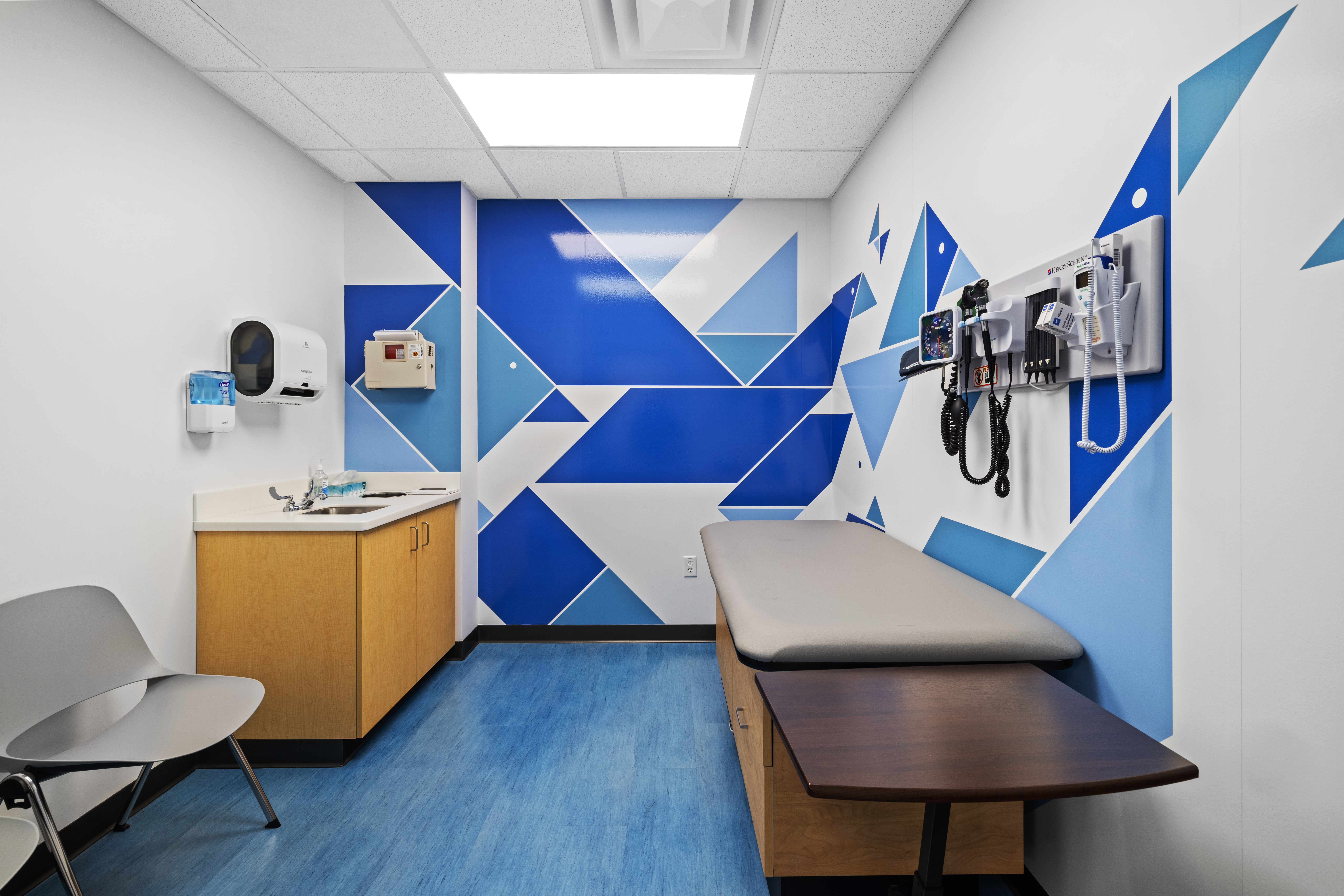
Additional Healthcare Projects
