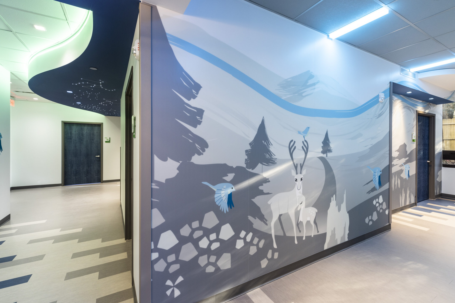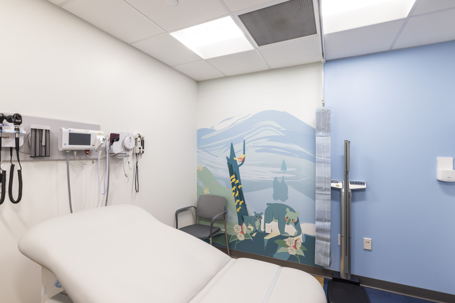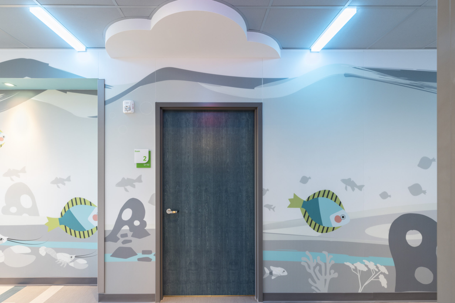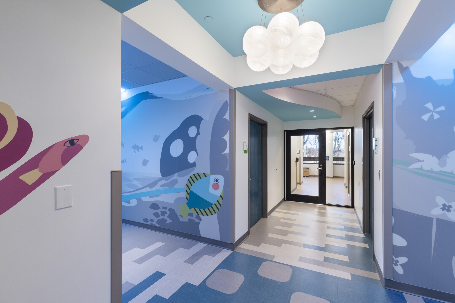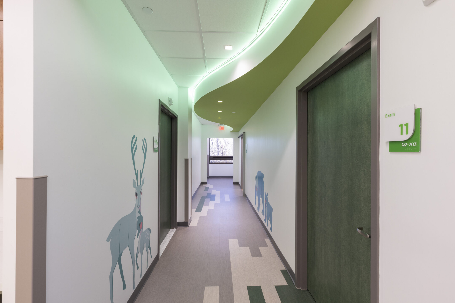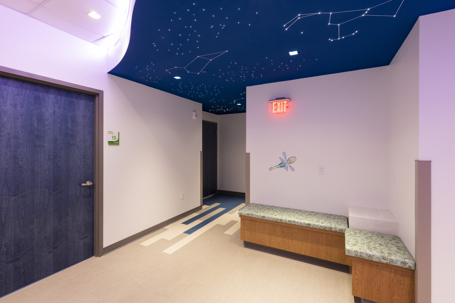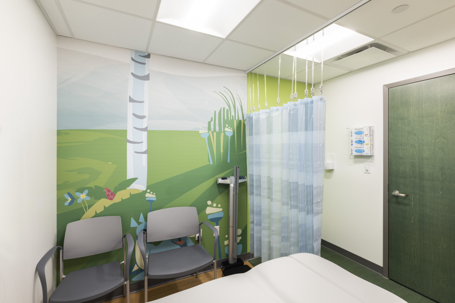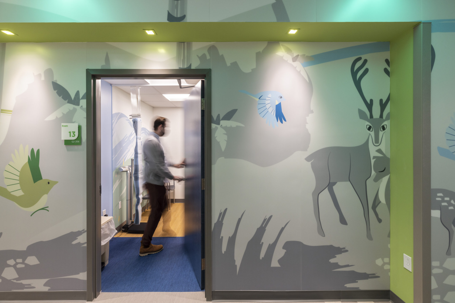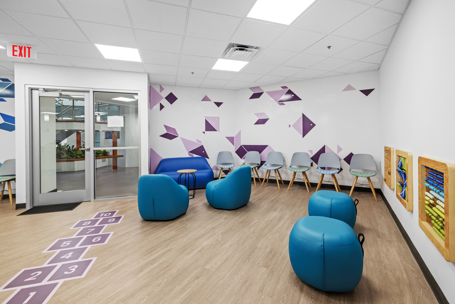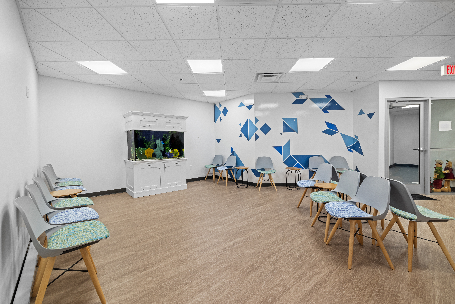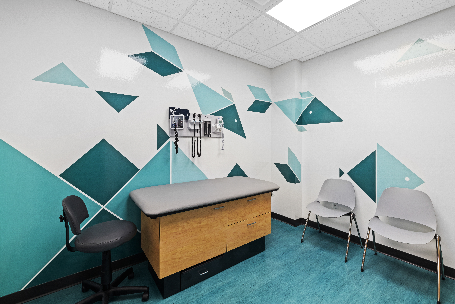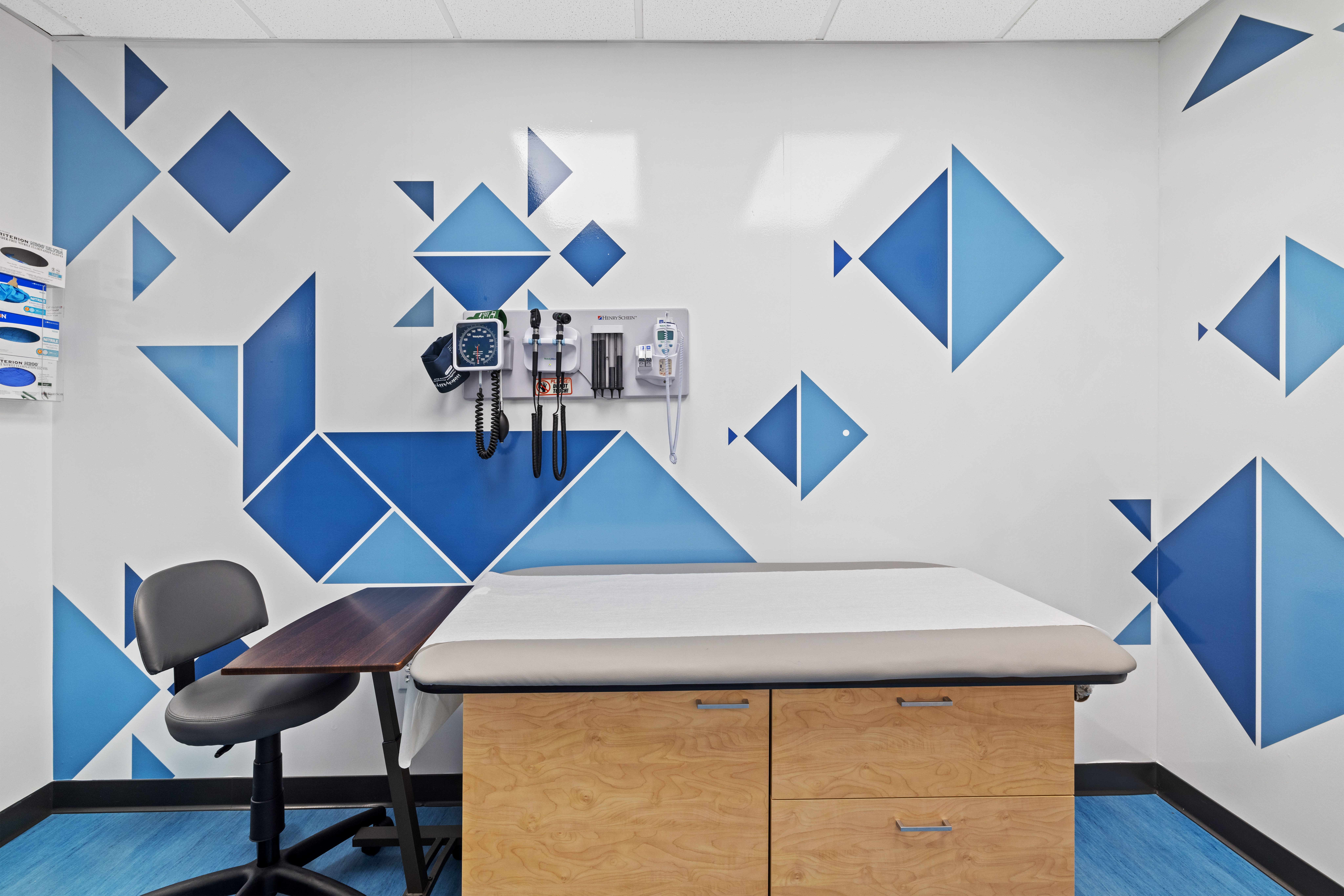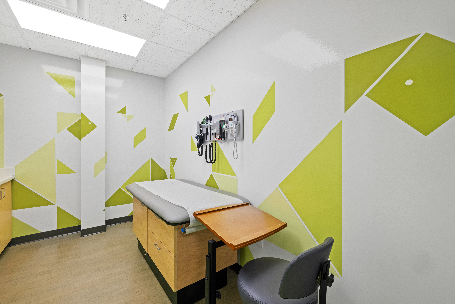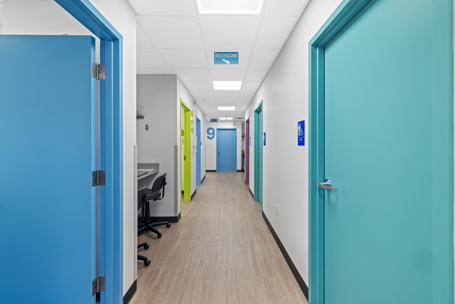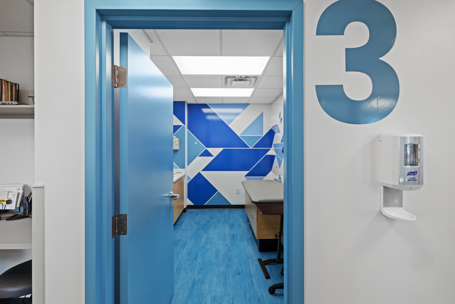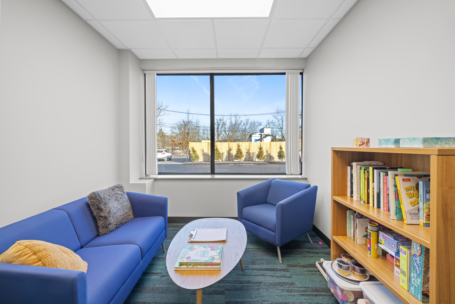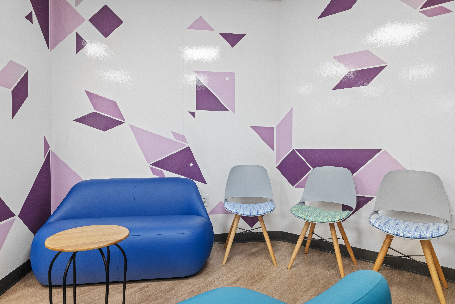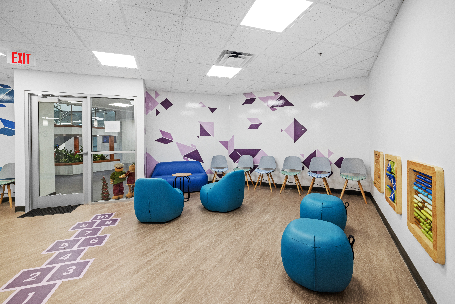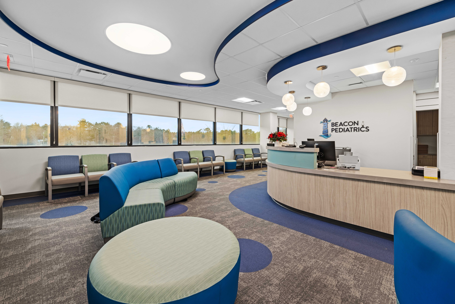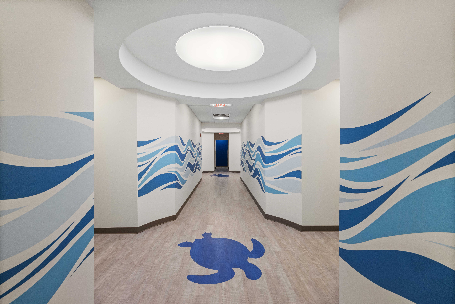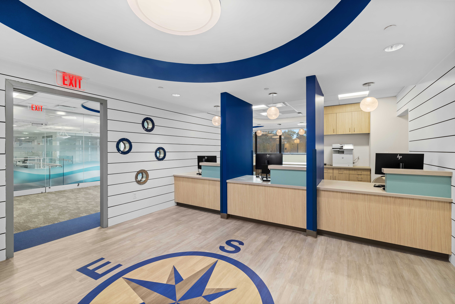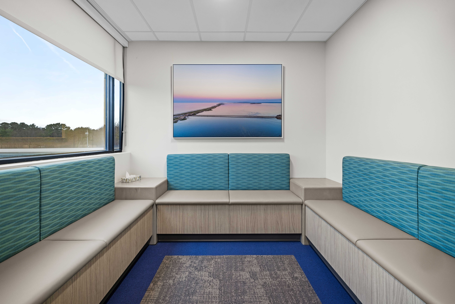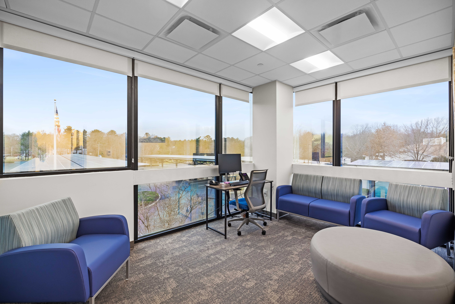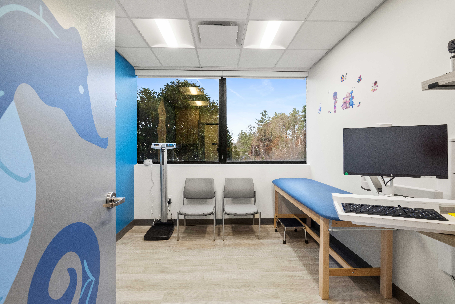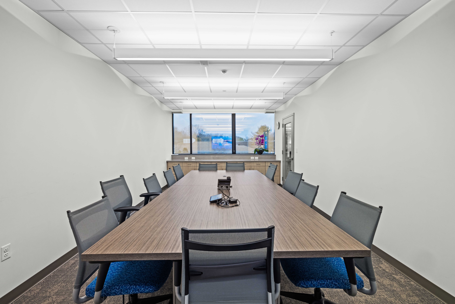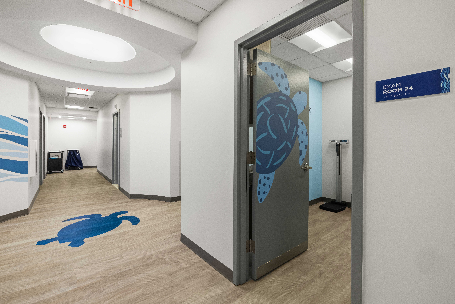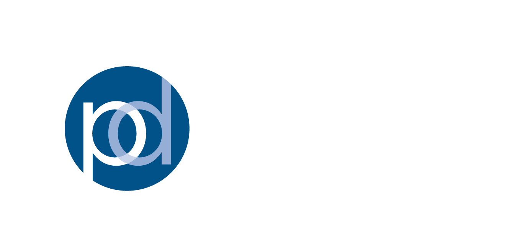Women Behind the Healthcare Designs
In celebration of Women in Construction Week, we are taking this opportunity to highlight the remarkable achievements of women in interior design. Explore the stories of our designers as they recount their experiences working on three exceptional healthcare projects, showcasing the creative and innovative contributions women make to the construction industry. Creating immersive spaces while redefining architectural designs, these projects serve as powerful examples of the impact female interior designers have on the field, and respectively, the healthcare industry.
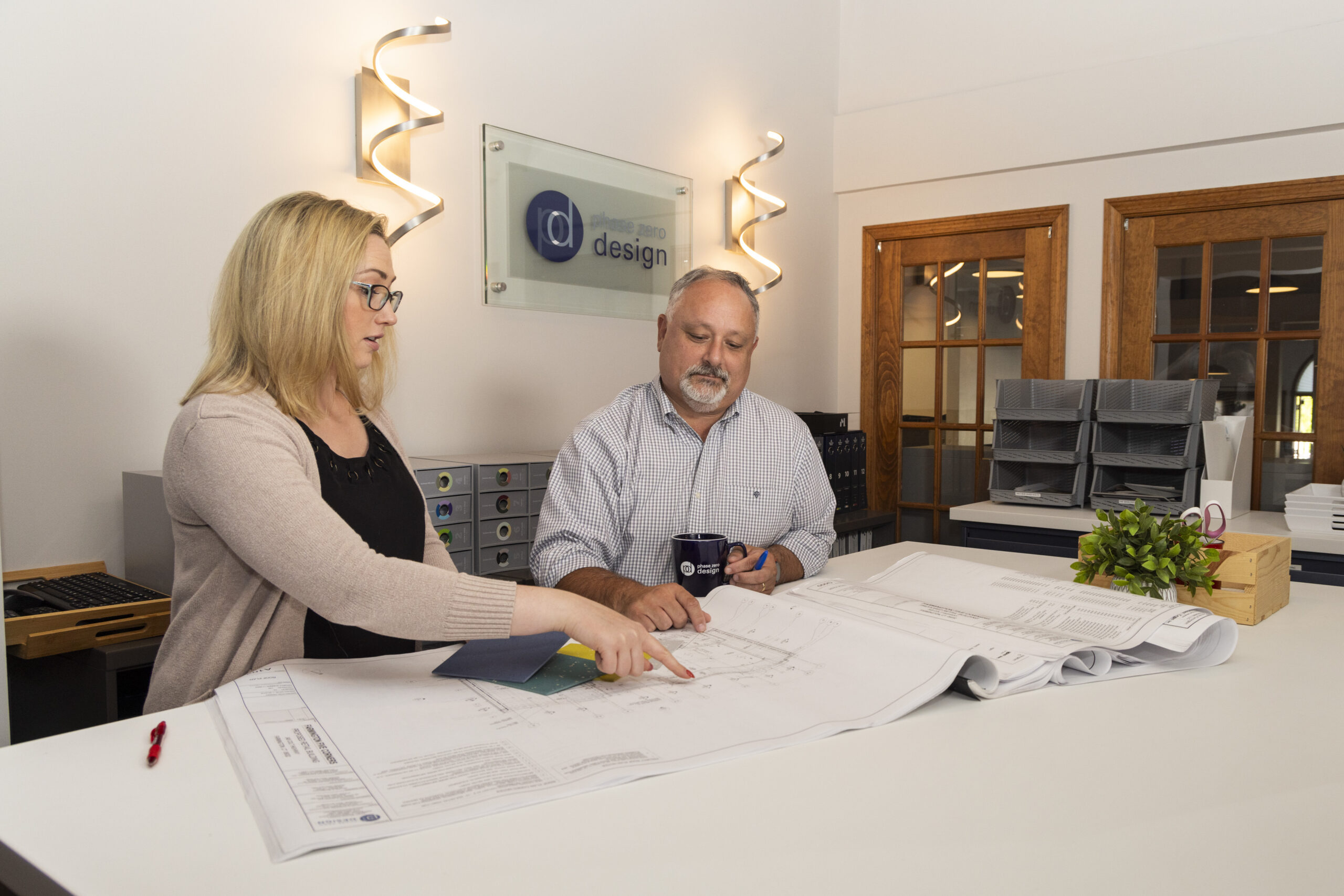
Jillian Gibbs
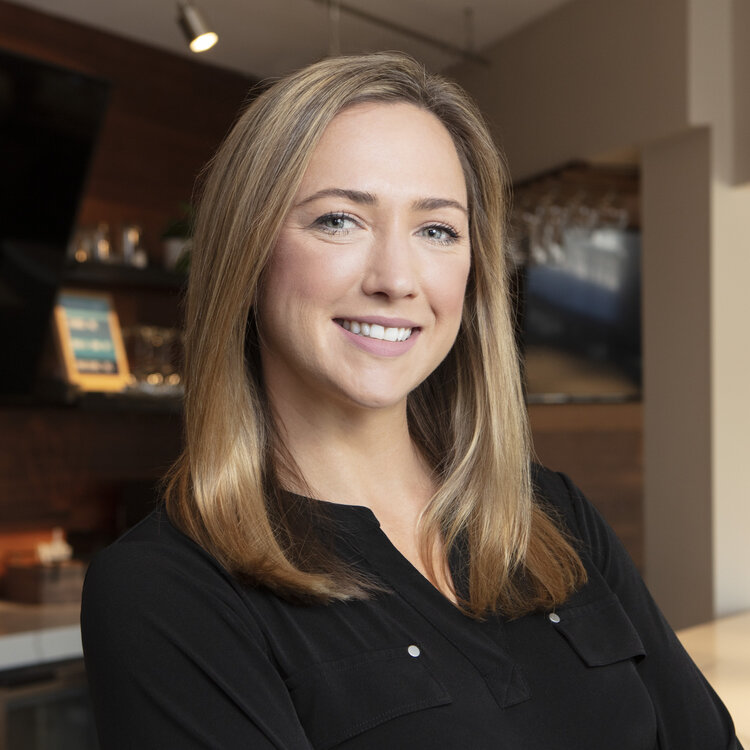
Connecticut Children’sWestport, CT
Describe your role in the design process.
I was the interior designer on the project and was involved from the very early programming stages.
Where did you draw inspiration from when conceptualizing and designing the space?
CT Children’s had their own custom graphics that they wanted to keep consistent throughout their projects. We took these graphics and created a unique concept from them to make the space a one-of-a-kind experience for the children as they walk through it.
How did you collaborate with other team members, such as architects, contractors, or clients, during the design process?
The design was a team effort between the architects, interior designers, and our local lighting rep, Illuminate. This space had some extensive lighting features that we wanted to include to provide an immersive experience. We loved working with the client, CT Children’s, as well as the contractor, CE Floyd, whom all helped us get to the end goal of providing a very functional pediatric care facility to meet the needs of the local community, while also creating a comforting environment for the children who are visiting this space.
Did you face any challenges throughout this project? How did you overcome them?
One of the biggest challenges was making sure all the accent colors were coordinated throughout the space. We had over 14 paint colors throughout that required coordination with lighting trim, sprinkler heads, door colors, door frame colors, etc. It was by far the most detailed color scheme we have done to date, and our team had every color fully coordinated with not one error! We made sure this was possible by doing a thorough QA/QC review during the construction documents phase and an additional QA/QC review during the CA submittal process.
Are there any noteworthy achievements you'd like to mention in connection with this project? Or relating to your professional / personal development?
We are proud to have won the Best-in-Class Healthcare award by CREW CT. This is also my largest pediatric project to date, and I am very proud to have worked on this team with great people.
What advice would you give aspiring interior designers interested in entering the field?
Stay inspired and continue to learn. It is so important to stay up to date in this industry, as it is constantly changing with new materials and trends. Thinking outside the box and being innovative will get you to where you want to be.
Kyla Ellis
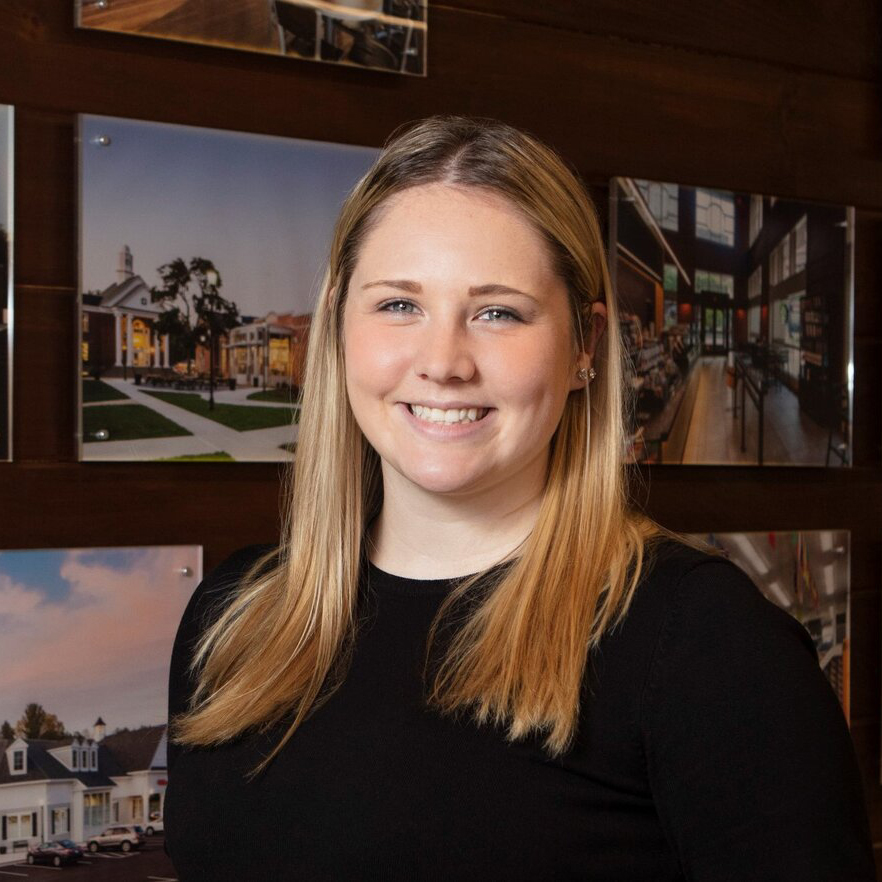
Massachusetts native Kyla Ellis is an Interior Designer at Phase Zero Design. She attend the University of Massachusetts, Dartmouth where she earned a Bachelor of Science in Interior Architecture and Design. She is currently exploring working within our corporate, retail, and hospitality markets. Kyla was the interior designer at the Pediatrics Associates of Norwood project in Norwood, MA. This 6,719 SF space includes 10 exam rooms, 6 behavioral health offices, 5 provider offices, 2 administrative offices, a conference room, a lab room, lactation room, phone triage, and an employee lounge.
Norwood PediatricsNorwood, MA
Describe your role in the design process.
I worked alongside fellow interior designers to develop this fun and playful design. First, we created a concept and finish palette that would be bright and inviting. We also collaborated with our graphics designer to create custom geometric wall graphics. Following that, we put together a furniture plan that would complement the space well.
Where did you draw inspiration from when conceptualizing and designing the space?
I first drew inspiration from geometric shapes and aimed to have a different theme for each exam room. This idea turned into the creation of custom geometric wall graphics with hidden animals in them. This way, children have an engaging activity of searching for and finding the animals while waiting to see the doctor.
How did you collaborate with other team members, such as architects, contractors, or clients, during the design process?
There were many collaborative efforts during this project. I worked together with other interior designers to create our design ideas for the client, and then we had a lot of people help us bring this design to life. This team included Tyler Grazio, our Branding Design Manager, who helped us create the custom graphics. We also worked with furniture vendor Furngully to pull together the fun and exciting pieces for this office. The client was also very involved, sharing their ideas and expressing a desire for an inviting space for their patients.
Did you face any challenges throughout this project? How did you overcome them?
The biggest challenge was coordinating all the flooring and wall finishes; there were a lot of bright colors and patterns. There was one room where we placed some together that didn’t quite mesh well, but we were able to go back and switch out one of the finishes with leftover materials that worked better. This taught me to always carefully review all finishes and lay them out to ensure they are properly coordinated for each room.
Are there any noteworthy achievements you'd like to mention in connection with this project? Or relating to your professional / personal development?
This project was very fun and special to me. It was the first project I got to be extra creative and bold with, in regards to the concept, finishes, and wall graphics!
What advice would you give aspiring interior designers interested in entering the field?
I would advise them to start making connections now. Reach out to people involved in the field, and get familiar with brands and firms you are interested in. Networking is a big part of our field. It leads to great connections and can help you find your way into your future position!
Kirsten Howard
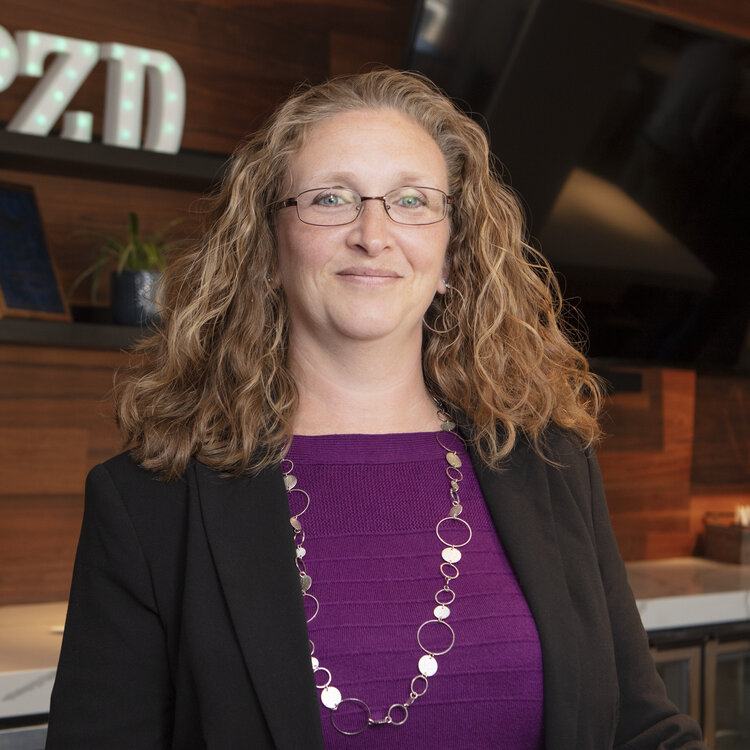
Beacon Pediatrics Norwell, MA
Describe your role in the design process.
I was the interior designer on the project.
Where did you draw inspiration from when conceptualizing and designing the space?
I drew inspiration from various sources including the client’s name, their logo, their desire for a coastal feel, and the goal to create a space that would make children feel comfortable during visits to the doctor.
How did you collaborate with other team members, such as architects, contractors, or clients, during the design process?
Our team held weekly meetings and spur of the moment conversations with our internal team, the contractors, and the client throughout the entire project. We constantly bounced ideas off each other, particularly regarding the design of the lighthouse rotunda and the implementation of wayfinding.
The client was highly involved, expressing an interest in learning about the design process and the technological requirements for the space. They were very easy-going and excited about their new office, I really enjoyed working with them and helping them learn.
Did you face any challenges throughout this project? How did you overcome them?
We had low ceilings, so we had to be super aware of what we were recessing in or hanging from the ceilings. Additionally, there was an open plenum ceiling which required extra attention to detail while designing. To address acoustic concerns and ensure privacy, we incorporated additional insulation and implemented the strategic placement of buck ducks.
Are there any noteworthy achievements you'd like to mention in connection with this project? Or relating to your professional / personal development?
This project was a huge learning experience. I started with the company working in the retail sector primarily focusing on retail rollout, which mainly involved doing drawings and not a lot of design. I got into the design sector two years ago, and this was one of the first big projects I carried out from start to finish doing furniture, graphics, signage, etc. Witnessing the client’s satisfaction with the final outcome was a proud moment for me.
What advice would you give aspiring interior designers interested in entering the field?
If someone is interested in entering our field, I advise taking interior design or architectural courses, shadowing experienced professionals, joining the student division of organizations such as ASAB or IIDA, seeking mentorship, and securing internships early in their career.

