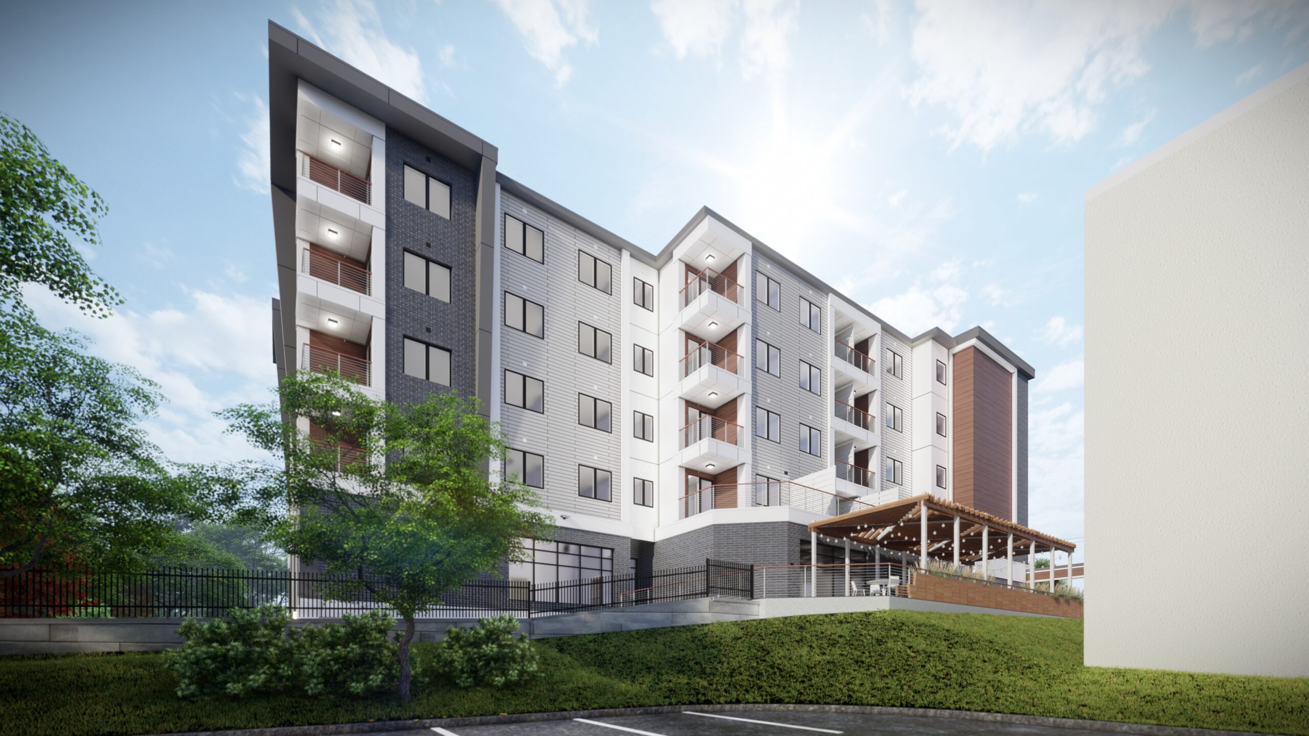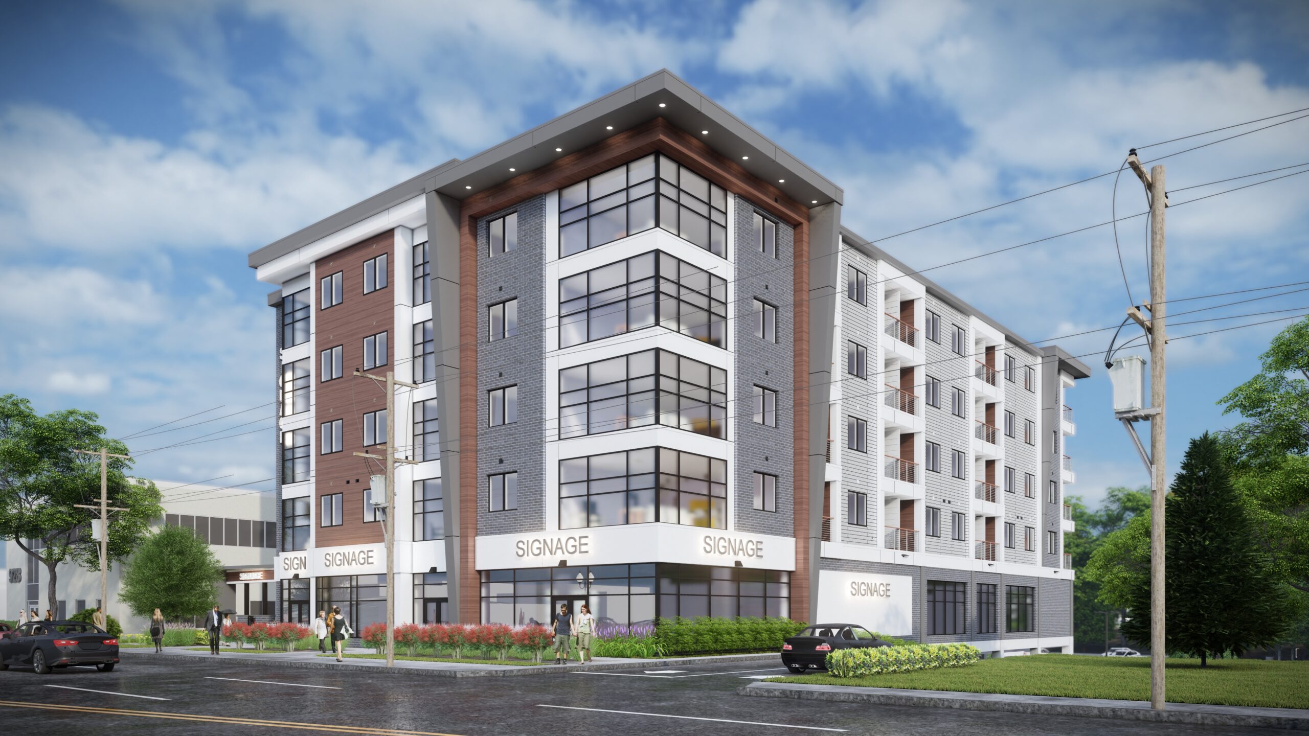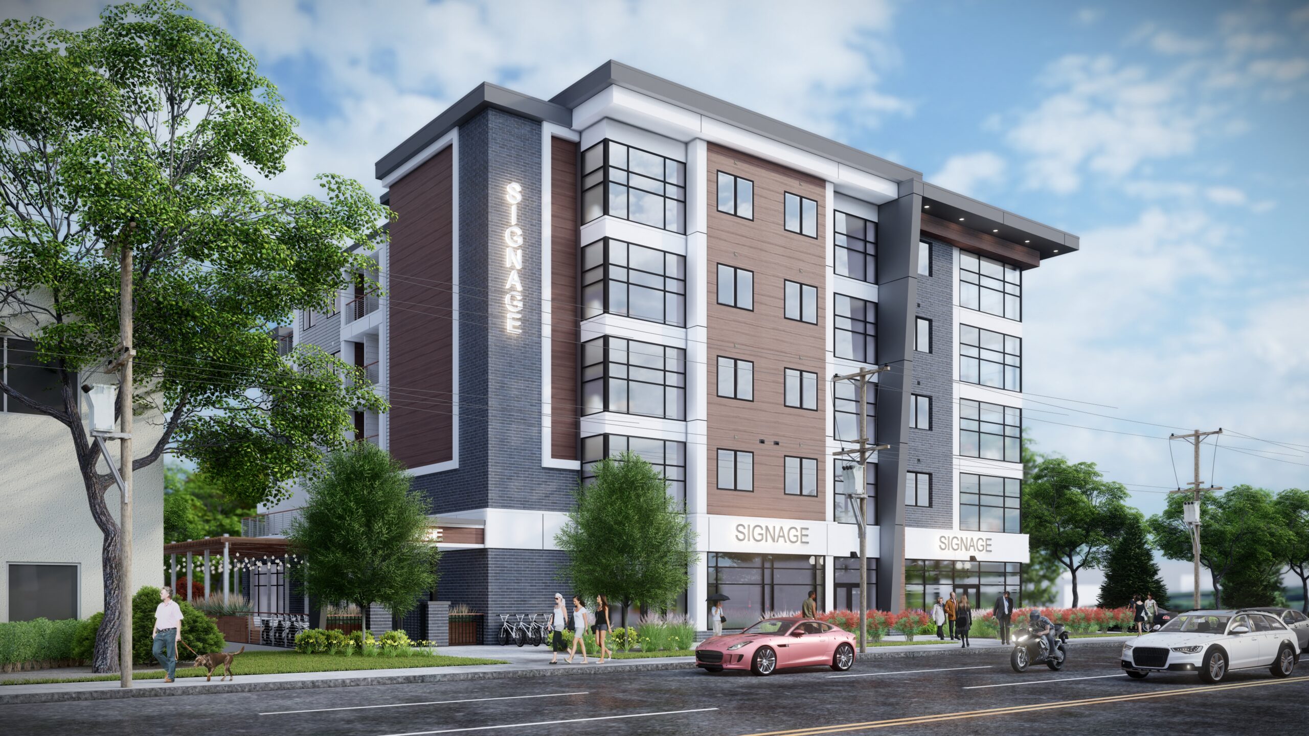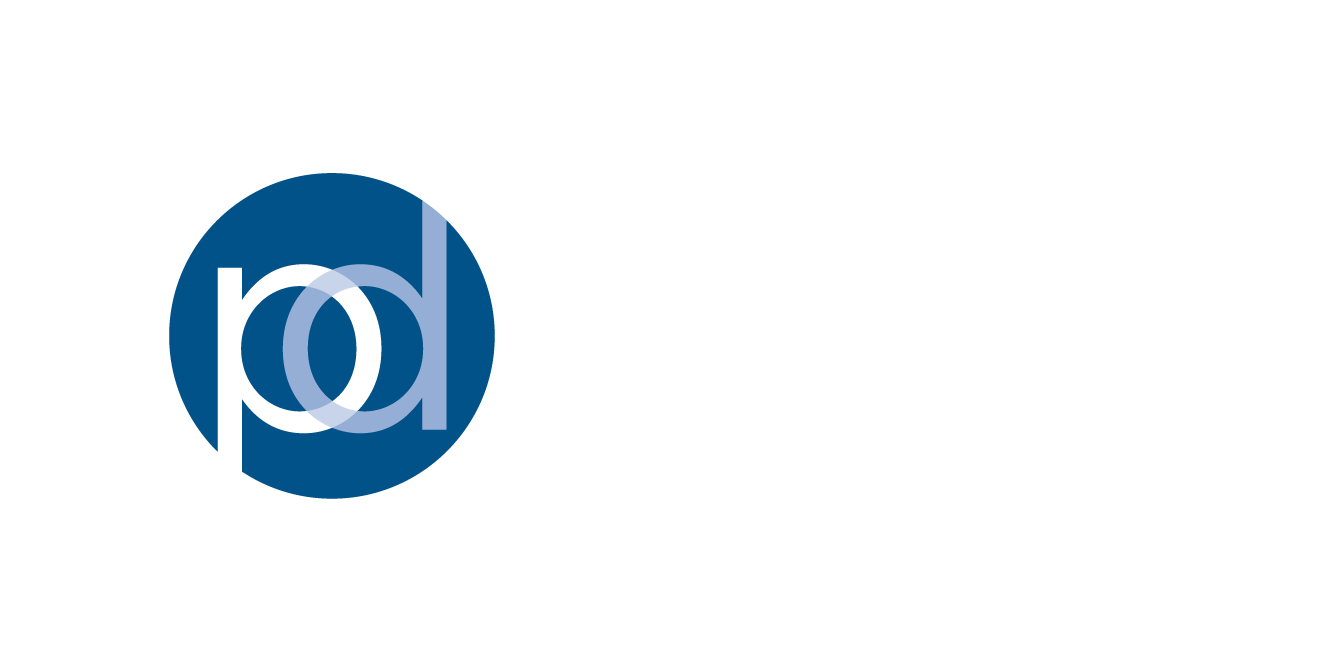In the heart of West Hartford Center, the construction of a new mixed-used project called “The Byline” is in progress. This development is set to replace two forlorn buildings at 920 and 924 Farmington Avenue with a five-story structure that will house luxurious apartments and commercial spaces. With positive feedback and approval from the Design Review Advisory Committee, this new development will become one of the tallest structures in the area, marking a significant step in West Hartford’s evolution towards modern, luxury living.

Location & Vision
Situated just west of the intersection of Farmington Avenue and Trout Brook Drive, the Byline is set in an ideal location, granting residents close proximity to the Center and Blue Back Square. In a short walk, they will find restaurants, shops, grocery stores, gyms, dry cleaners, healthcare, movies, the library, and many more shops and services. Additionally, there is convenient access to a nearby bus line.
The vision for The Byline goes beyond just providing housing in a convenient location. It aims to contribute to the revitalization of West Hartford Center, making it more walkable, vibrant, and supportive of local businesses. This mirrors a broader trend observed not only in the Greater Hartford area but also across the nation.
Luxury Living – The Byline’s Amenities & Design
The 48-unit apartment building will include one- and two-bedroom units, ranging in size from 700 SF to 1,300 SF, with the two-bedroom units having two baths. Rent is projected to range between $3,000 and $4,000 a month. However, two of the units will be deed-restricted as affordable housing for those earning 80% of the area mean income (AMI). Additionally, the ground floor will include 10,000 SF of commercial space for retail or office tenants.
The building design itself is a mix between modern and contemporary, with clean lines, angles, lots of glazing, brick, and metal. The apartments will have quartz “waterfall” countertops, stainless steel appliances, under-the-counter lighting and luxury vinyl tile floors. The “Wow” factor of luxury living will be carried from the apartments to the common areas, with an art deco-slash-modern vibe incorporating brass accents.
Residents of The Byline can look forward to an array of amenities, including an exterior patio tucked around the side of the building, a tenant lounge, parking under the building, and both indoor and outdoor bike storage.
The developers have also taken into account the natural beauty of the surroundings, emphasizing the nearby Trout Brook Walking Trail as a significant plus for residents who appreciate outdoor activities.
The Byline is not just a new building, but a statement in the ongoing transformation of West Hartford Center. It is set to redefine luxury living, contributing to the town’s charm while offering a mix of housing options and supporting local businesses. As this development takes shape, it signals a positive trend in suburban development, where communities strive for a balance between modernity and inclusivity.





